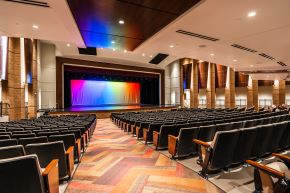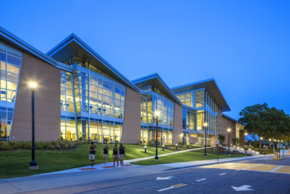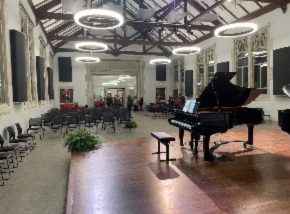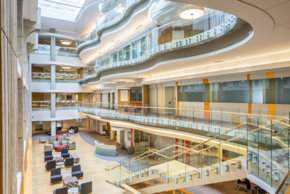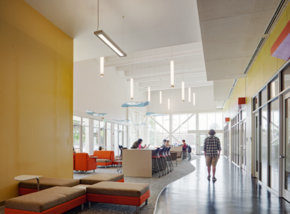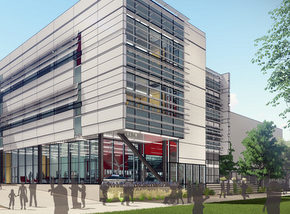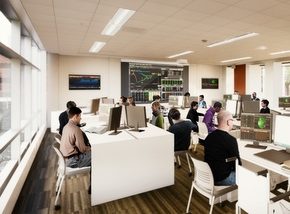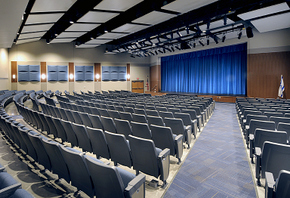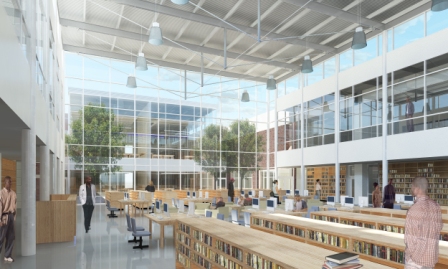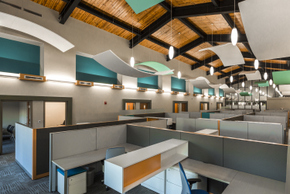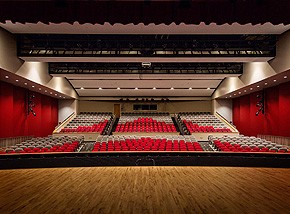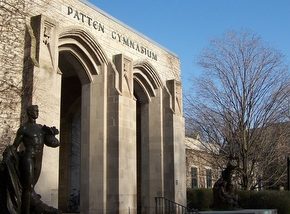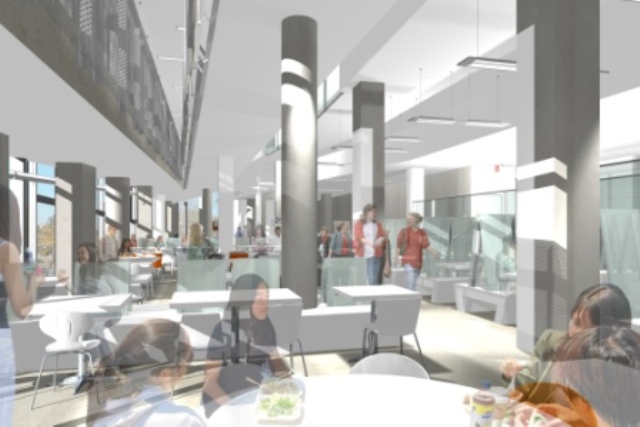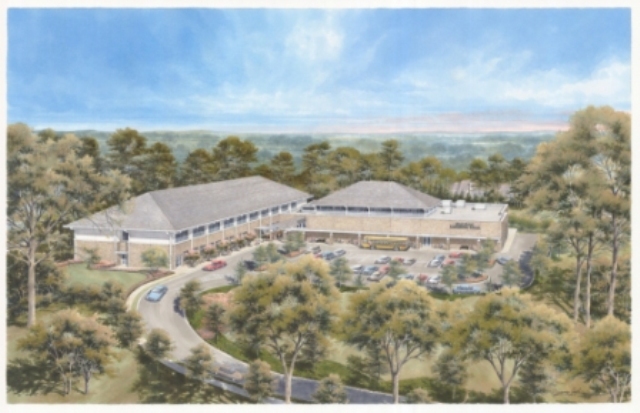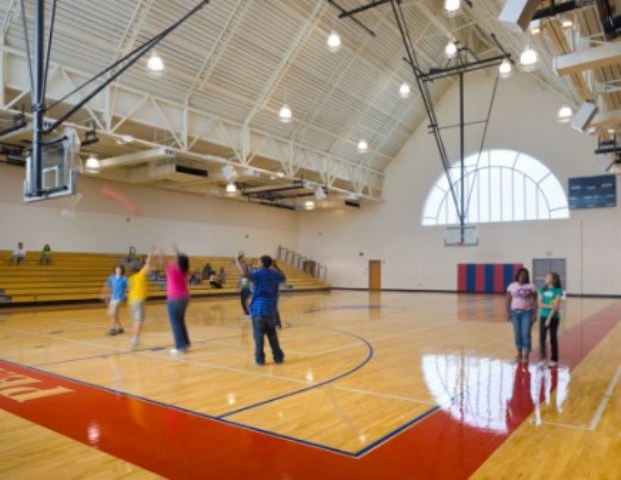Featured Education Projects
-
Coffee High School Performing Arts Center, Douglas, GA
This flagship 900-seat auditorium is part of a new performing arts addition at Coffee High School in Douglas, Georgia.
Read More -
Kennesaw State University Student Recreation and Activities Center, Kennesaw, GA
Design of a new comprehensive recreation facility of approximately 176,000 square feet. Winner of the 2016 ACEC Engineering Excellence Award.
Read More -
Valdosta State University Powell Hall Renovation, Valdosta, GA
Originally built in 1940 as the campus library and funded through Franklin Roosevelt’s Works Progress Administration, Powell Hall now serves VSU’s Department of Music for faculty, staff, and students.
Read More -
Emory University Atwood Hall Chemistry Center Addition, Atlanta, GA
Consultation for a new five-level facility with laboratories, offices, administration suite, teaching labs, conference rooms, a collaborative classroom, resource center, and commons space.
Read More -
Georgia Southern University-Armstrong Campus Student Success Center, Savannah, GA
Consulting services related to room acoustics within a two-story lounge/study area being adapted from an existing natatorium, including three-dimensional computer modeling.
Read More -
University of Nevada, Las Vegas Advanced Engineering Studies Building
Driven by the mission to “Educate, Engage, Inspire and Innovate,” the Advanced Engineering Studies building underscores the University of Nevada, Las Vegas’ commitment to achieving Top Tier recognition for the College of Engineering.
Read More -
Saginaw Valley State University – School of Business Expansion, Saginaw County, MI
Audiovisual and IT Structured Cabling design and construction administration for an expansion to the Scott L. Carmona College of Business and Management.
Read More -
Alfred and Adele Davis Academy, Sandy Springs, GA
Consulting services related to room acoustics and mechanical systems noise control for a new 600-seat auditorium to serve primarily Kindergarten through Eighth grade students.
Read More -
Benjamin E. Mays High School, Atlanta, GA
Acoustic consulting services related to room acoustics and mechanical noise control in acoustically sensitive spaces. Recommendations included the acoustic aspects of Leadership in Energy and Environmental Design (LEED) for Schools certification.
Read More -
Albany State University, Albany, GA
Acoustic consultation related to the renovation of an existing building to accommodate open office space, a lobby, and a transaction area.
Read More -
North Atlanta High School, Atlanta, GA
Full consultation services during the design and construction of a new 507,000 square foot LEED-certified high school serving approximately 2350 students.
Read More -
Northwestern University – Patten Gym and Gleacher Center Renovation, Evanston, IL
Audiovisual, IT Structured Cabling, and Physical Security design for a $4M renovation to practice facilities for the Golf and Fencing programs at Northwestern.
Read More -
Syracuse University New Student Housing, Syracuse, NY
Acoustic design of a 140,000 square foot facility with housing for 240 students, a 500-seat dining hall, recreation facility, multipurpose room, gathering space, and other academic spaces.
Read More -
Sarah Smith Primary Center, Atlanta, GA
Consultation regarding design of an elementary school focusing on acoustic aspects of Leadership in Energy and Environmental Design (LEED) certification.
Read More -
Peachtree Middle School, Atlanta, GA
Acoustic design of an auditeria and music suite containing choral room, orchestra room, band room, private practice rooms, and associated spaces in a middle school addition.
Read More
- Abraham-Baldwin Agricultural College –Fine Arts Building and Carlton Center, Tifton, GA
Audiovisual, IT Structured Cabling, and Physical Security design and construction administration for two building projects on campus: a new Fine Arts Building, housing visual arts, choral rehearsal/recital hall, individual/group rehearsal rooms, and jazz band / performance band rehearsal; also, renovation to the Carlton Center incorporating campus master AV control room, video production, radio station, conference rooms, Steps Conference Center, student study rooms, bookstore, and digital signage. All of the Fine Arts practice spaces incorporate recording for student productions. Carlton Control Room supports live events across campus for broadcast sports and fine arts performance. - California University of Science and Medicine – School of Medicine, Colton, CA
Audiovisual and Physical Security for a $48M, 79,000 gsf new construction building to relocate the campus of CUSM. Project includes several learning studio lecture halls, conference and group study rooms, information commons with collaboration areas, anatomy dissection lab, standardized patient exam rooms, OR simulation labs, active monitoring rooms and medical skills assessment recording. - Clayton State University – Basketball Arena and Convocation Center, Morrow, GA
Complete sound systems design overhaul for NCAA Div II basketball program facility which is also used for annual convocation and pinning ceremonies. - DeKalb County Stonecrest Branch Library, Lithonia, GA
Acoustic design of a 25,000 square foot library with a 175-seat auditorium. - Paul L. Dunbar Elementary School, Atlanta, GA
Consultation regarding design renovations of an elementary school focusing on acoustic aspects of Leadership in Energy and Environmental Design (LEED) certification. - Emory University Whitehead Biomedical Research Facility, Atlanta, GA
Investigation and design relating to the installation of an MRI suite adjacent to a vivarium. - Family Heritage Learning Center, Atlanta, GA
Community noise survey performed as part of an application for rezoning at a daycare center. - Georgia Institute of Technology Rich Building, Atlanta, GA
Investigation and recommendations relating to noise and room acoustics in computer rooms. - Imagine International Academy of Mableton, Mableton, GA
Investigation of excessive reverberation, background sound levels, and rooftop mechanical equipment sound transmission at a cafeteria/gymnasium and media center at an elementary school. - Imagine Schools, Ormewood Park, Atlanta, GA
Consultation regarding playground noise propagation to nearby residential neighbors in the vicinity of an elementary school. - Pace Academy, Atlanta, GA
Community noise impact study relating to proposed sporting practices held on a private school campus within a residential neighborhood. - Paulding County Middle School No.7, GA
Consultation related to a new cafeteria and music suite in a middle school. - Pearl High School, Pearl, MS
Mechanical noise analysis and recommendations relating to roof-mounted equipment over a high school auditorium. - Renfroe Middle School, Decatur, GA
Measurement and recommendations concerning reverberation and background sound levels in several middle school classrooms. - Shorter College, Rome, GA
Investigation of existing conditions in a college gymnasium used for commencement ceremonies to identify and remedy perceived problems relating to excessive reverberation. - Southern Polytechnic State University, Marietta, Georgia
Consultation related to room acoustics, sound isolation, and mechanical noise and vibration control for a 3500 square foot addition to an architectural school including studio space and a theater. - St. Jude the Apostle Catholic School, Atlanta, GA
Investigation and measurement of sound isolation between a band and choral room including recommendations. - D.M. Therrell High School, Atlanta, GA
Design recommendations for acoustically sensitive spaces involved in the secondary school project pursuing LEED for Schools certification. Acoustic consulting services included architectural acoustics, sound isolation, and mechanical noise control.


