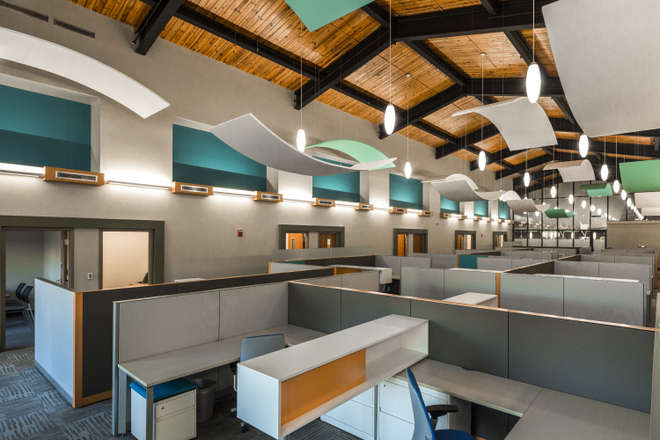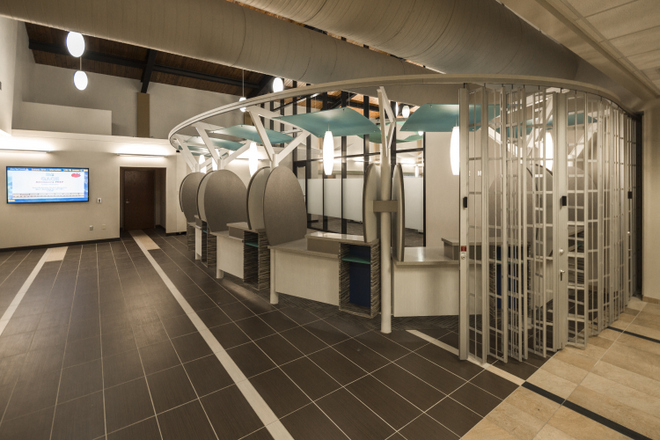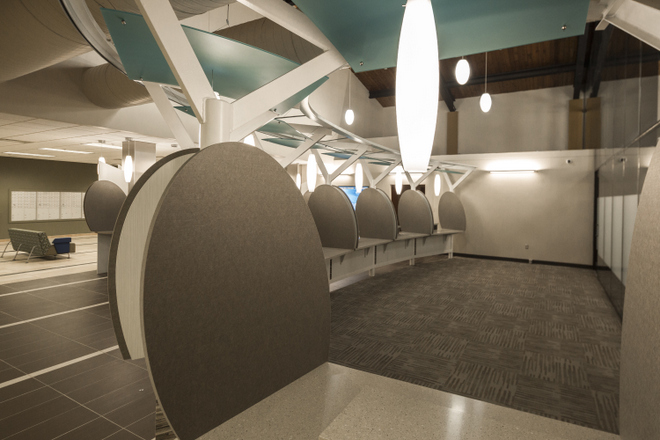Albany State University, Albany, GA

Cubicles for Enrollment Services
Acoustic consultation related to the renovation of an existing building to accommodate open office space, a lobby, and a transaction area.
Architects: Flynn Finderup Architects
Owner: Albany State University/Board of Regents
Finished Area: 30,600 square feet
Construction Cost: $3,420,000
Construction Type: Renovation
Photographer: Elliot Liss
Description of Services: The design was to encourage a “one-stop” model with Enrollment Services, Student Life, and Student Services co-located while providing an appropriate level of privacy between these functions and individual workstations and counseling kiosks. Services included room acoustics, sound isolation, and mechanical system noise control.





