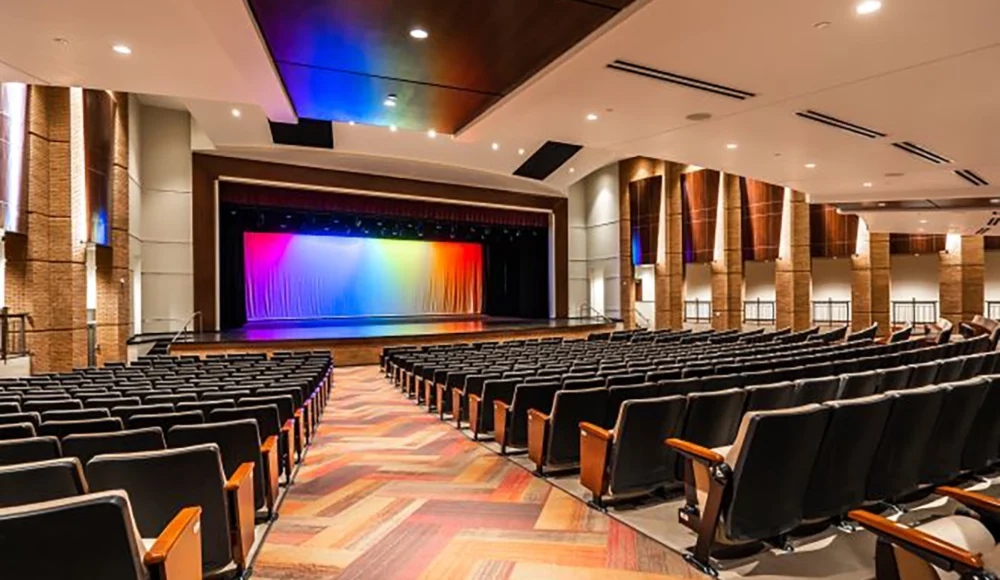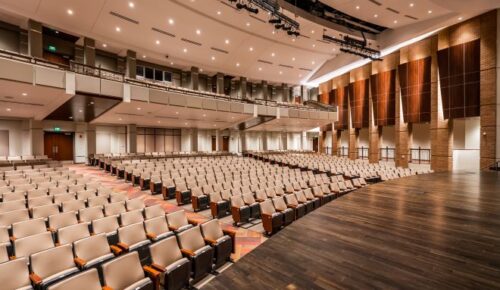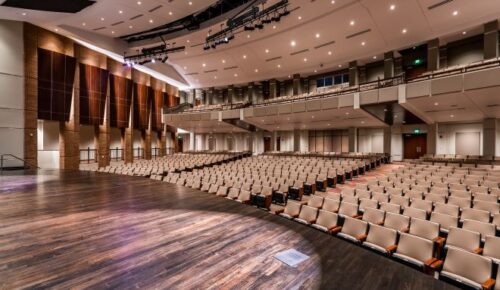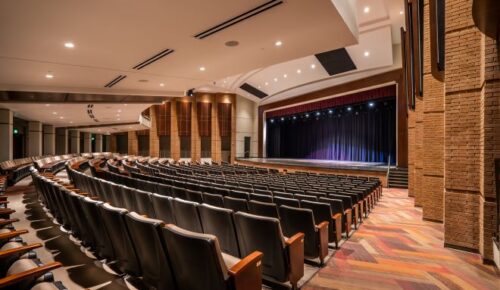Coffee High School Performing Arts Center

Project Goals
This flagship 900-seat auditorium is part of a new performing arts addition at Coffee High School in Douglas, Georgia.
When it comes to the performing arts, especially theatre and acoustic orchestral music, the ability to ‘hear a pin drop’ will support a wide dynamic range of music and the delicate intricacies of human expression.
This is truly a multiuse venue, serving drama, band, and choral groups as well as hosting events for the broader rural community. The design incorporates a multi-faceted sculpted ceiling and carefully designed sidewall features to bolster sound projection and provide diffusion, two critical traits for both spoken word and musical programs.
Our Solution
A remarkable impression is what is not heard: unwanted noise.
During final inspections, Arpeggio tested the performance of room acoustic treatments and measured ambient background noise levels. The former usually comes to mind when one thinks of acoustics. However, the latter is equally important when building a performance venue. Mechanical systems for large gathering spaces are notoriously loud, moving large volumes of air in order to meet standards for human comfort. Not addressing the potential noise from these systems during the design stage often leads to disappointing outcomes, expensive and difficult to resolve.
Post-construction field measurements, with HVAC systems operating in the height of the south Georgia summer heat, revealed an exceptionally low background Noise Criterion rating of NC 16 and mid-frequency reverberation times of approximately 1.4 seconds. The results allow unamplified, normal speech from the stage to be intelligible throughout the room, including the balcony. Careful attention to finishes, including seat upholstery renders acoustics within the space stable and independent of the audience size.
Arpeggio is proud of the result. Education is one of our core markets, from public and private primary and secondary schools, technical and community colleges, to numerous university projects across the country. Helping to expand educational learning and performing arts opportunities is in our nature as design consultants, and as parents of school age children.
The project is proof that with the right team of architects, engineers, and consultants, excellent results can be achieved, even on a public high school budget. For years to come, it is our hope that the facility improves the lives and the experiences shared when people come together.



