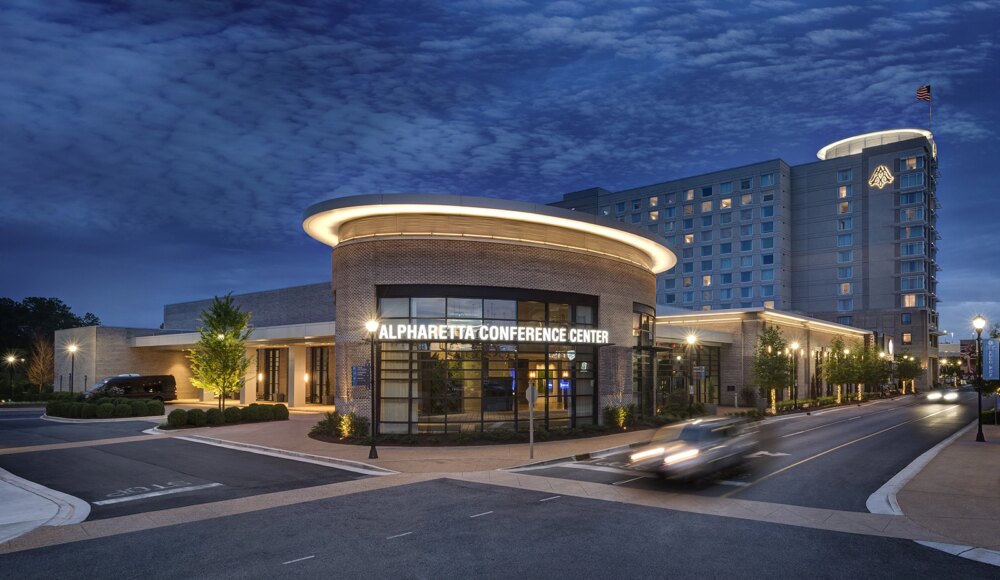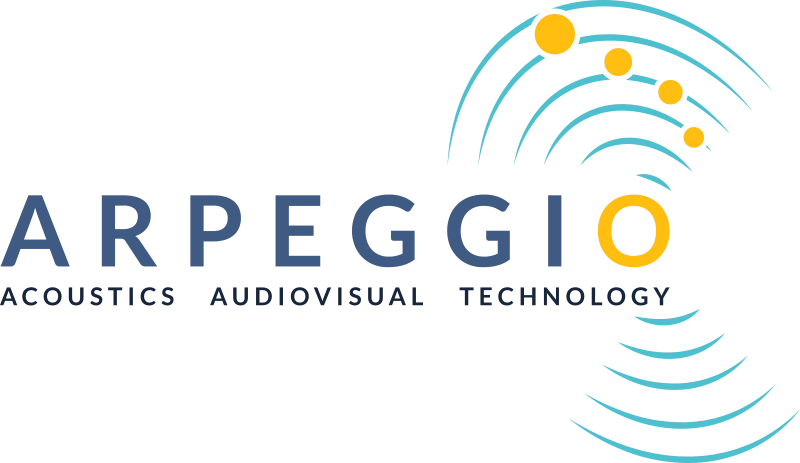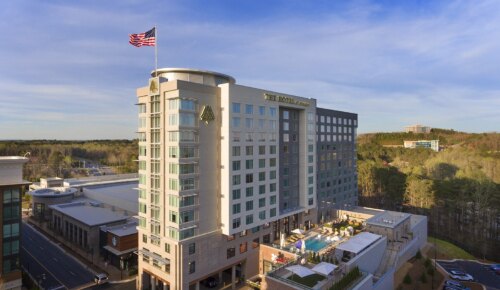Alpharetta Conference Center & Hotel at Avalon

Project Goals
The new hotel was conceived as a cornerstone for a new sustainably designed, 86-acre walkable and connected community featuring more than 570,000 square feet of retail, a 12-screen all premium theater, Class A office, single-family residences and luxury rental homes.
Our Solution
The 65 million dollar, 12-story facility comprises 325 guestroom keys as well as fitness center, lobby, three-meal restaurant, and bar and a conference center with a divisible grand ballroom, exhibit hall, five meeting rooms, one board room, and prefunction space. The acoustic design was guided by a need to meet strict hotel design quality standards. Sound isolation between guestrooms to ensure restful stays was a prime concern as was isolation at amenities and function spaces. Furthermore, control of reverberation and background sound levels from building systems were key to achieve suitable environments for conference attendees.

