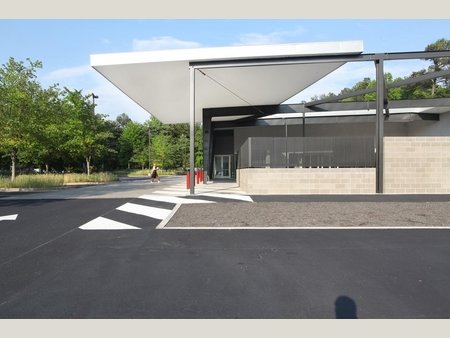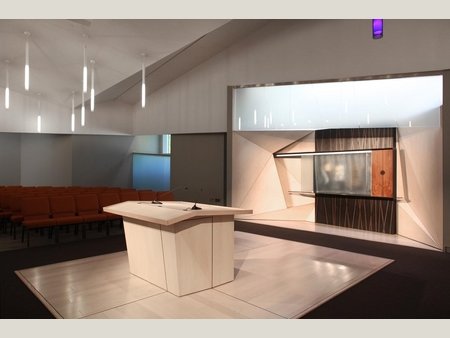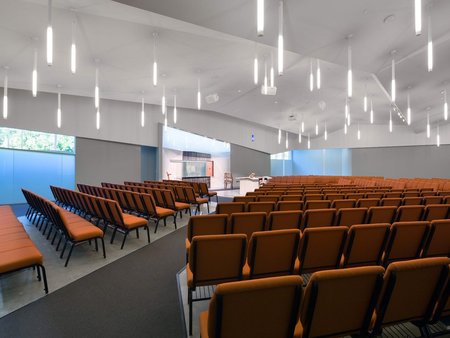Congregation Or Hadash Synagogue
Acoustic design of a new 400 family Jewish synagogue including a sanctuary, chapel, social hall, offices, and classrooms. Acoustic design was a critical component of the unique ceiling design in the sanctuary. The project is an adaptive reuse of a Chevrolet paint and auto body repair shop.
Architect: BLDGS
Construction Type: Adaptive Reuse
Budget: $4.5 million
Finished Area: 24,000 square feet

Entrance

Reading table, bima, and ark

Sanctuary



