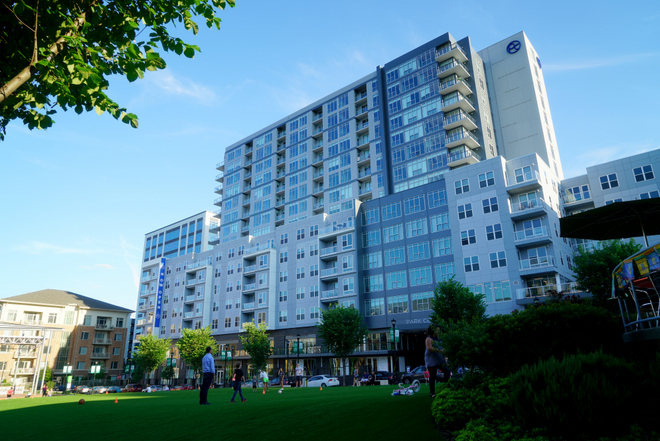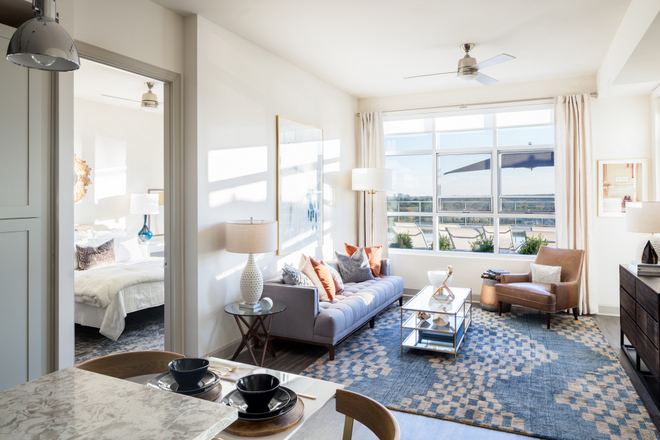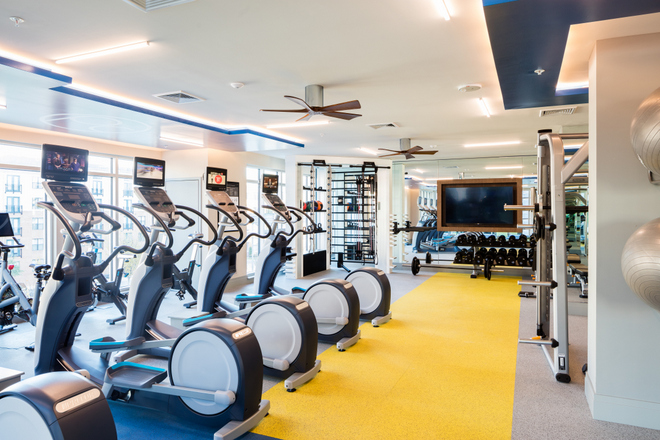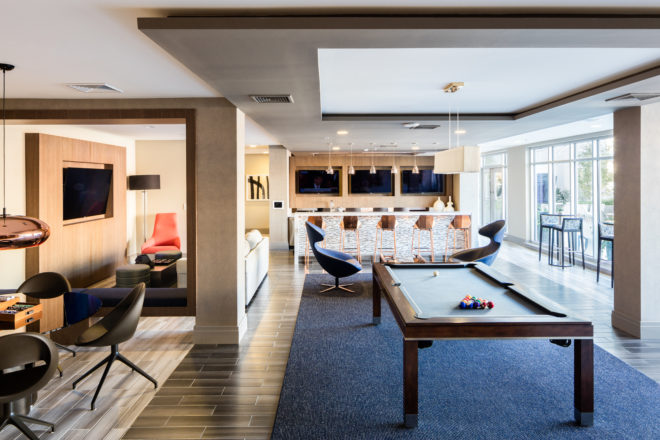Park Central, Raleigh, NC

Park Central North Facade
Acoustic design review for a new apartment complex comprising 5 levels of mid-rise, wood-framed multifamily units which wrap a 7-story parking garage with 8 additional levels of high-rise concrete residential units on top of the parking garage.
Owner: KBS Realty Advisors / Kane Realty Corporation
Developer: Kane Realty Corporation
Architect: WDG Architecture
Contractor: Clancy & Theys Construction Company
Project Type: Residential / Mixed Use
Stories: 16
Square Feet: 510,749
# of Units: 286
Parking Garage: 7 level, 410 Spaces
Cost: $92.5 million

Model Living Room

Fitness Center

Club Room



