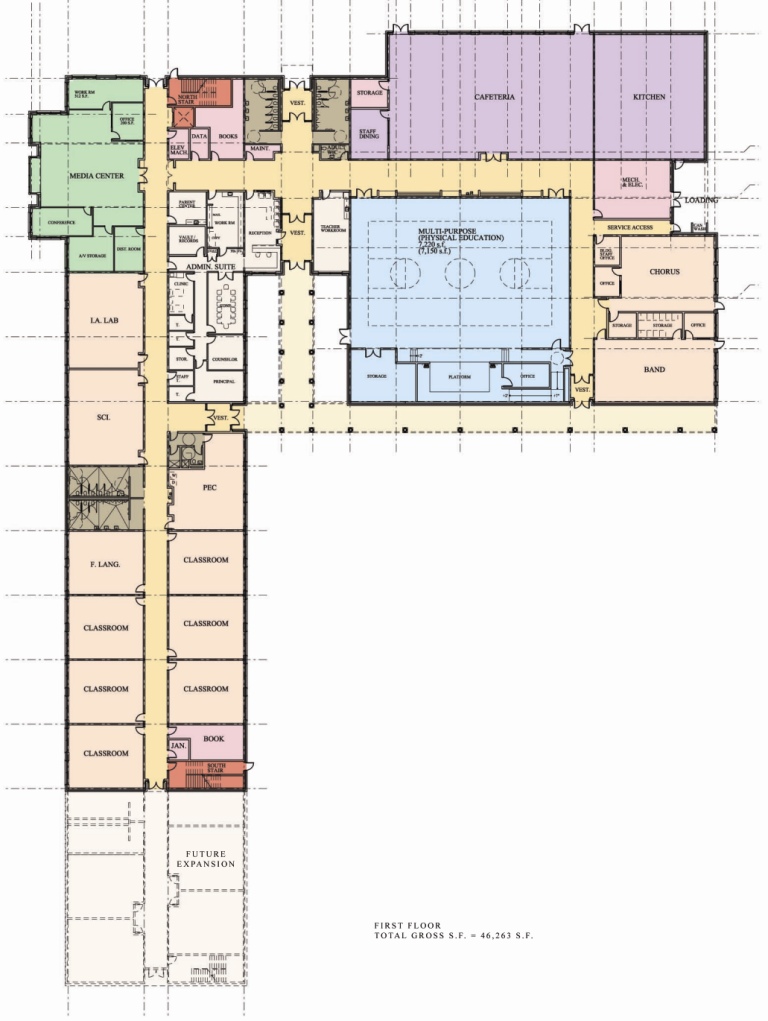Sarah Smith Primary Center, Atlanta GA

Sarah Smith Primary Center Floor Plan
Consultation regarding design of an elementary school focusing on acoustic aspects of Leadership in Energy and Environmental Design (LEED) certification.
Owner: Atlanta Public Schools
Architect: Cooper Carry
Engineers: Barrett, Woodyard & Associates (MEP), Pruitt Eberly Stone, Inc. (Structural), Energy Ace, Inc (LEED)
Construction Type: New Construction
Cost: $11.9 million
Finished Area: 67,000 gross square feet

Sarah Smith Primary Center Rendering



